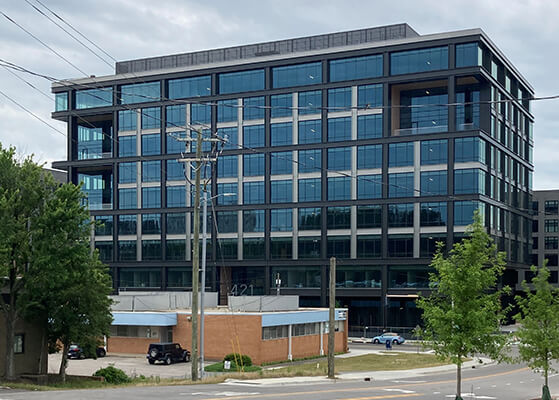Value Delivered
We provided reliable, efficient mechanical solutions throughout a newly-constructed commercial building, helping ensure optimal facility-wide controls, metering, and indoor air quality.
Client Objectives
This commercial office building was being constructed as part of a multiphase revitalization of downtown Raleigh, North Carolina. We were chosen as the mechanical contractor for the project, to install HVAC, the cooling plant, controls, and monitoring solutions.
Solutions
The HVAC and cooling plant solutions we installed include:
- A variable air volume system incorporating a vertical self-contained unit on each floor
- Water source heat pumps serving the retail areas on the ground floor
- An energy recovery ventilator ducted to each floor to provide outside air throughout the building
- A 600-ton, two-cell cooling tower
- Open and closed loop condenser water pumps
- A plate and frame heat exchanger separating each system in the roof-level penthouse
We also installed a web-based building management system including HVAC controls, electrical metering, and indoor air quality monitoring.
Client Background
This commercial office building is a nine-story, Class A building with retail, office, conference, and amenity space in downtown Raleigh.
